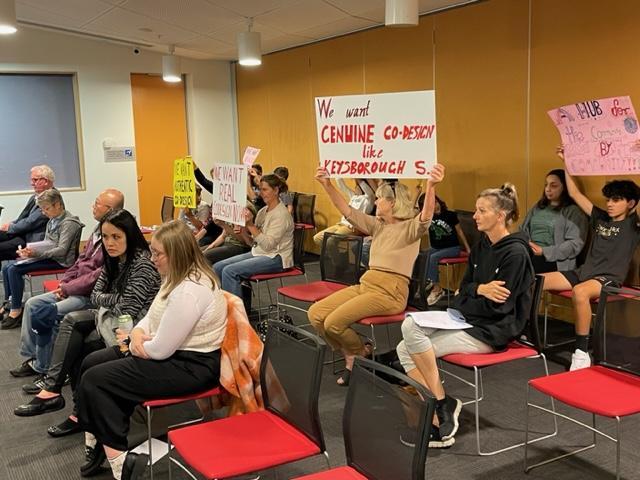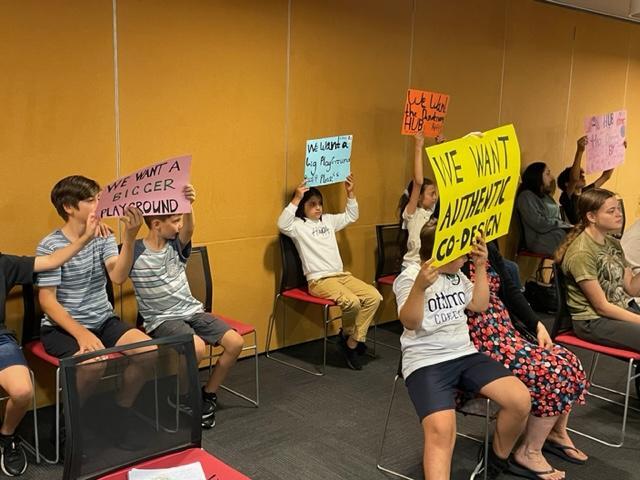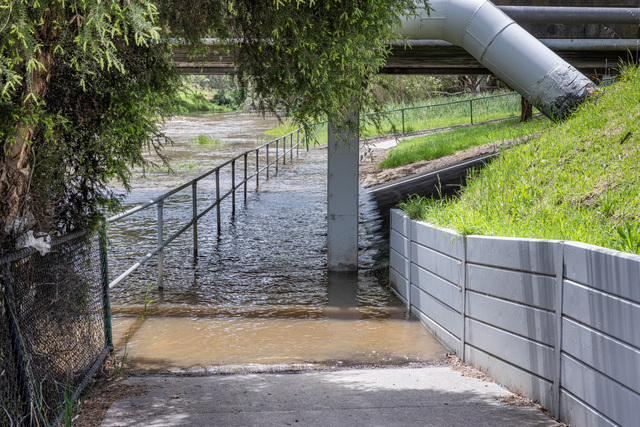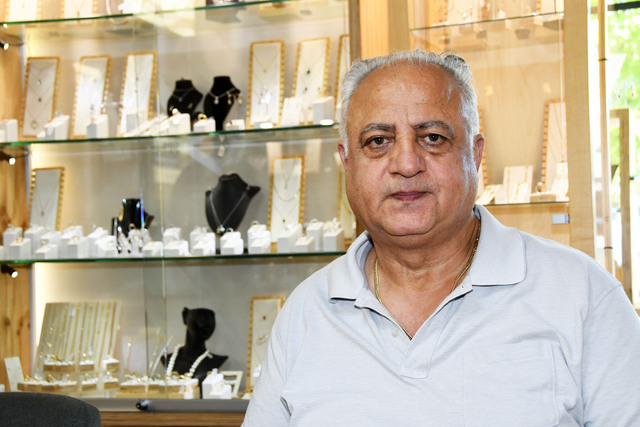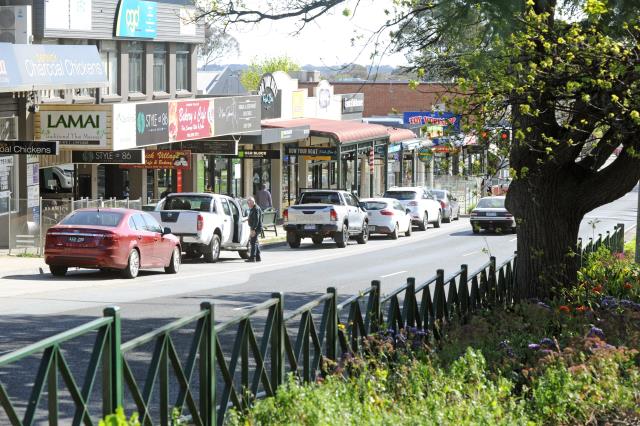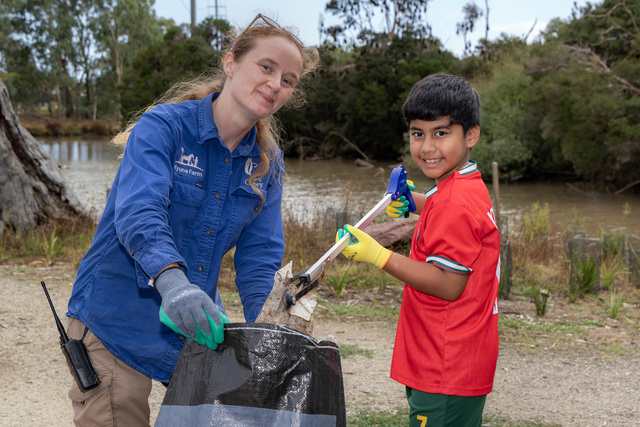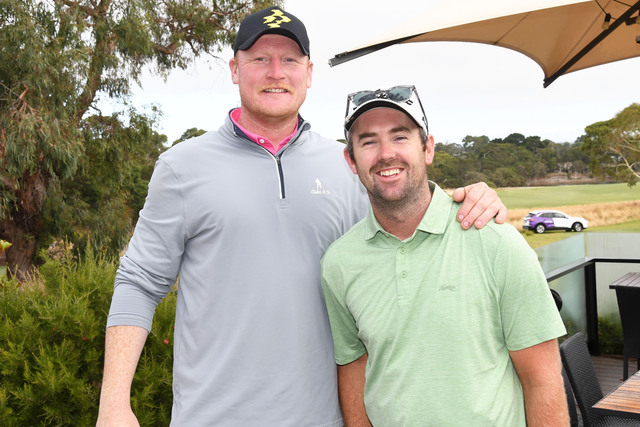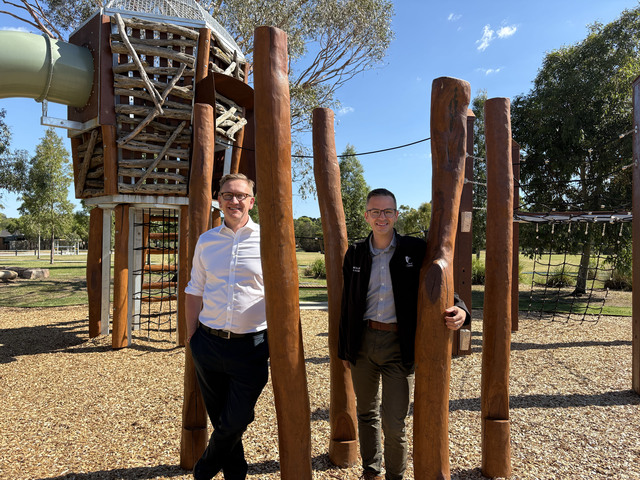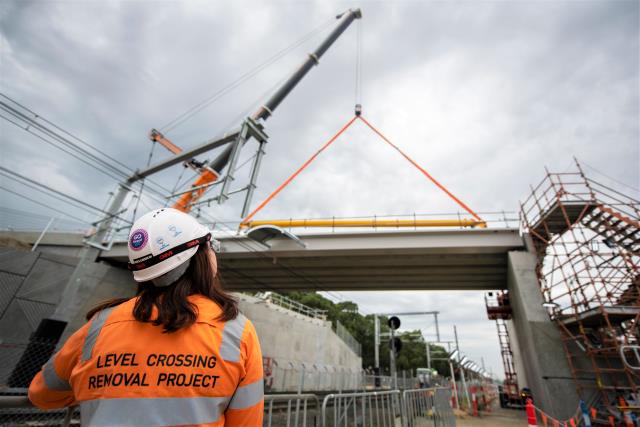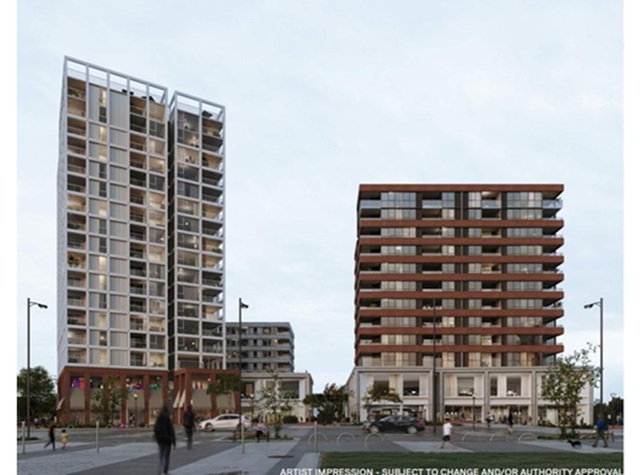A group of concerned residents staged a protest at a council meeting for the Dandenong Community Hub co-design plans to continue.
The council meeting on Monday 25 March saw residents sit at the gallery with signs that read “We want a genuine co-design like Keysborough South” and children held signs of “We want a playground please.”
In a council meeting on 11 April 2023, a single-story design was chosen for the Dandenong Hub and a co-design process was decided by the council to “finalise the concept design.”
As reported previously by Star Journal, the hub will be home to a kindergarten, childcare, maternal and child health, community activity rooms and cafe.
Outdoors there will be a community outdoor space, community garden and childcare playground as well as a large retained tree.
The single-storey option was overwhelmingly supported by community feedback.
However, the two-session co-design process that followed had left residents with more questions than answers.
Dandenong Community Association spokesperson Silvia Mastrogiovanni said the Council didn’t commit to any further co-designs fearing lack of community input in the design.
“We left the final workshop with many unanswered questions including the amount of parking spaces required and the amount of land available for the hub building and playground.
“Two co-design workshops was not enough for that, we got halfway through. So, rather than wasting ratepayers money with writing another Council report, let’s get on with more co-design sessions and finish the job properly with genuine community input“ she said.
The group had made suggestions during the two co-design which they’re sceptical would be implemented leading them to demand for a “real” co-design.
“Since the second co-design workshop we have had a chance to study the design and have found features of the design that weren’t explained to us on the night like the existence of internal stairways and a terraced paved steps where were told a playground and garden area was going to be,” Ms Mastrogiovanni said.
Another “critical design issue left hanging” was the need for a single storey entrance rather than two entrances for “intergenerational” purposes.
“Residents attending the workshop were told that the issue would be fixed but as that has been a long standing request of the Dandenong Community Association they want to see for sure.”
According to a Council spokesperson, council is waiting on a report which may determine further consultations with the community.
“Council is awaiting a report from the Community Engagement consultants and the architect on the implications of the co-design process and proposed changes.
“On receipt of the report, Council will be able to determine the appropriate next steps. This may include further community consultation, a procurement process to commission detailed design or other actions.
“Questions about the precise size of elements and entrances are technical questions that would be resolved in the detailed design process, undertaken by architects.
“The question of how many car parking spaces are required depends on the use of the facility (and times of patronage) and also demand for and supply of car parking spaces in the precinct around the Hub site. The question of car parking spaces cannot be resolved while there are still several unresolved variables.
“Given we have not undertaken the detailed design, it is too early to say when Council may consider approval to proceed to construction.”
According to Ms Mastrogiovanni, residents are concerned the playground space would be compromised due to the terraced paved steps and won’t address the lack of playgrounds in that part of Dandenong.
“This lack of playgrounds and green space in general will become more noticeable as the amount of apartments and townhouses increases in the residential streets around the market,” Ms Mastrogiovanni said.

